Rustic Small Bathroom Remodel
This post may contain affiliate links which won't change your price but will share some commission. Read more here.This small bathroom remodel combines frugal tips on storage with DIY repurposing projects while creating a rustic, one of a kind space.
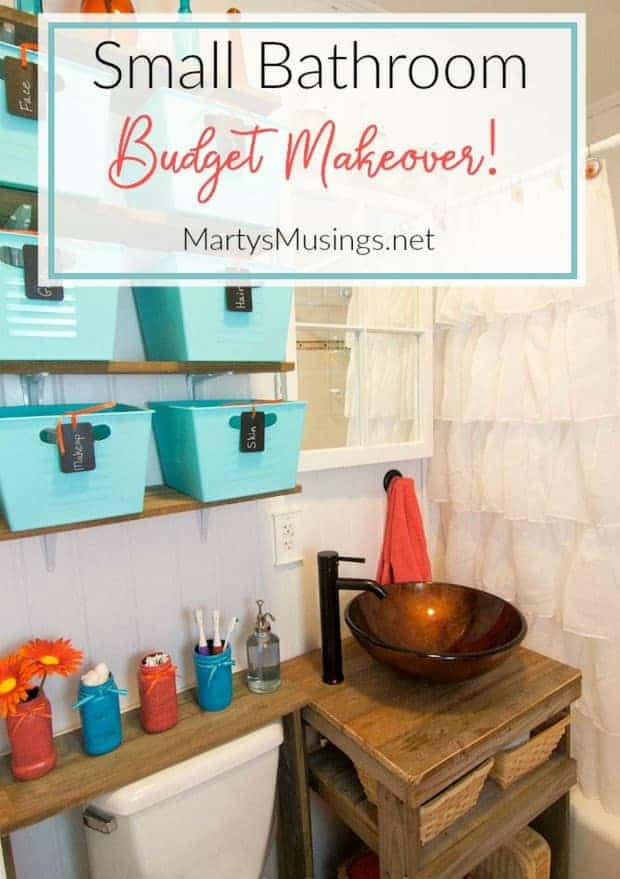
(I’ve included some affiliate links for products I used for your convenience. Click here to read my full disclosure policy.)
If you follow me on Instagram or facebook you know we’ve been in the middle of a bathroom demolition for several weeks.
We live in a 2000 square foot house that was built in the 1950’s. Need I say more?
The bathrooms are tee-ninesy. That’s Southern for “if you sit on the toilet your elbows touch the wall and your arms can reach the bathtub.”
And my favorite part? When you sat on said toilet the door opened into your legs, which was always fun when the kids were smaller.
Not.
We have not touched anything structurally in this room for the 22 years we’ve lived here.
Until now.
Dun dun dun
(cue the music).
Say goodbye to green floor tiles, sponge painted walls and ugly wall tile.
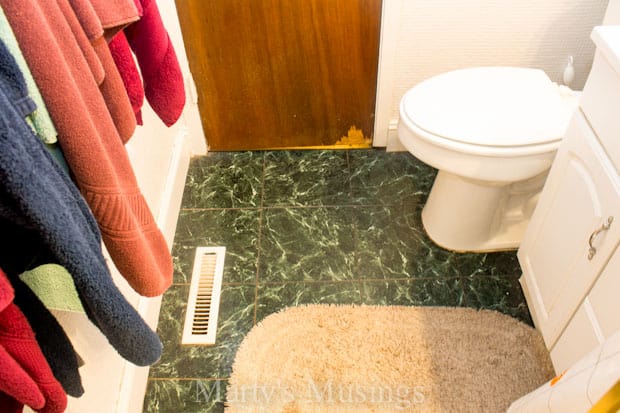
Welcome white bead board, fence board cabinet and shelves, new fixtures and thrfited accessories with aqua and coral accents.
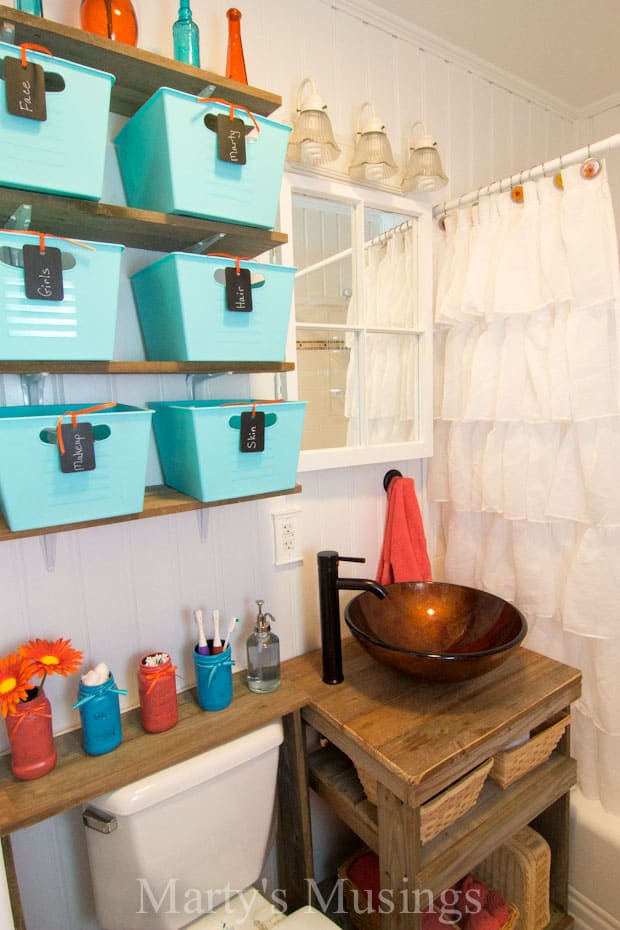
I’m in love.
The whole reason for the small bathroom remodel? A leak behind the shower kit that was rotting the baseboard.
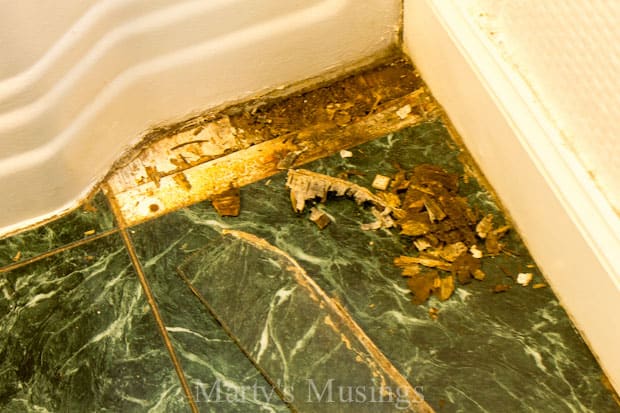
Even though the rotted area wasn’t as large as we feared, we knew it was an opportunity to tackle another DIY project from the ground up.
The only things that remained were the toilet and tub. Everything else? Gone!
The most important thing we did was enlarge the room and discover a source of surprising space. We removed the original door and Tim bought and installed a frame and casing and moved the door 3 feet farther out. This one move was the topic of many heated lively discussions.
I went with my gut instinct that this change would open up the feel of the bathroom even if it was just by a smidgen. That’s Southern for “just a wee bit.”
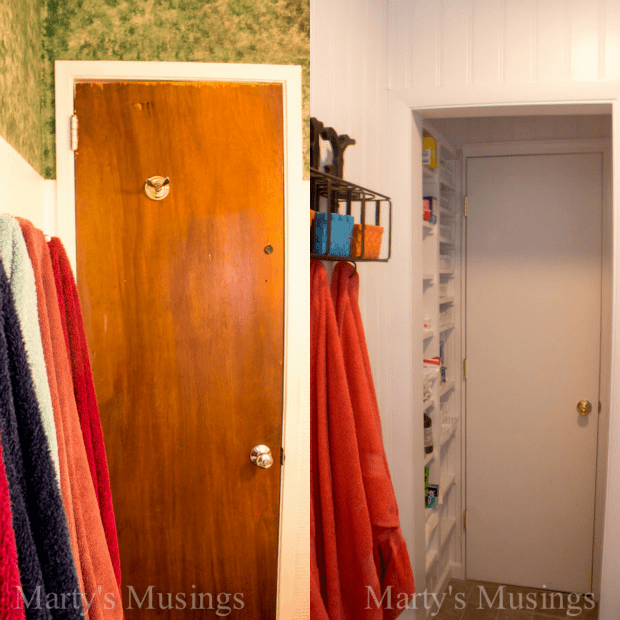
As you’re looking into the bathroom you can see that the door on the left is gone (now replaced with an accordion door) as is the original bathroom door.
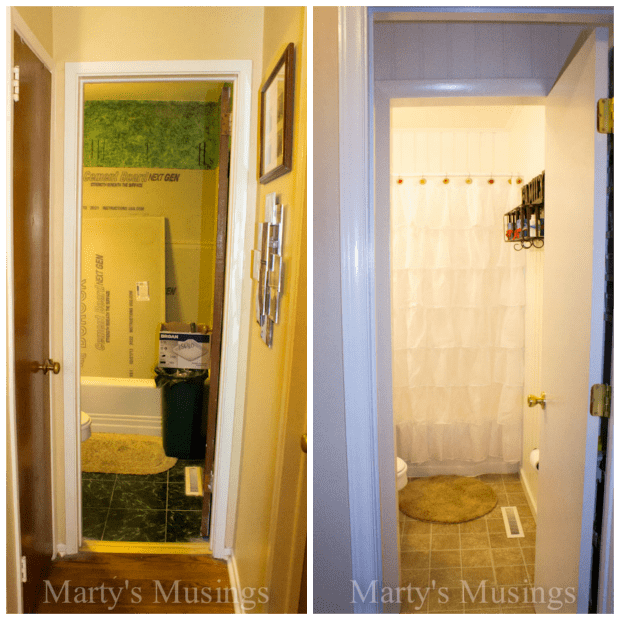
Removing the shower doors, shower kit, sheetrock and wall tile, as well as painting the bathtub were an essential part of the game plan.
Total fun? A frilly shower curtain with new coral towels.
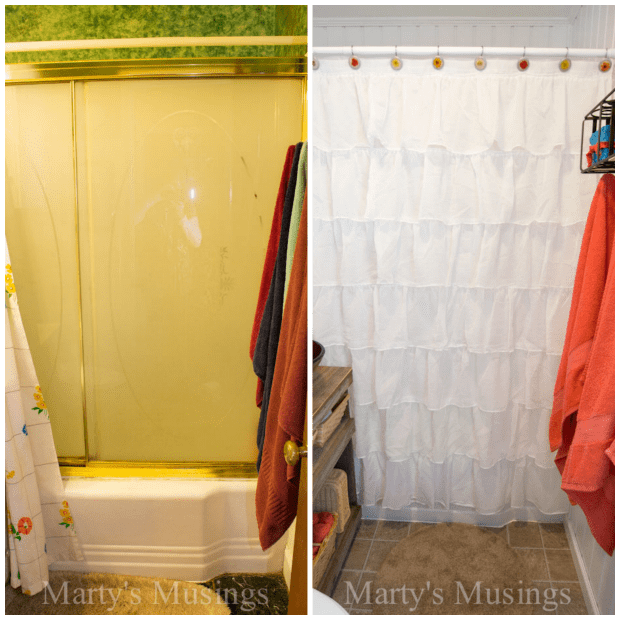
Tim has written a great tutorial on how he tiled the shower himself (parts one and two) with Bondera tile mat adhesive. The end product? Beautiful and totally professional looking.
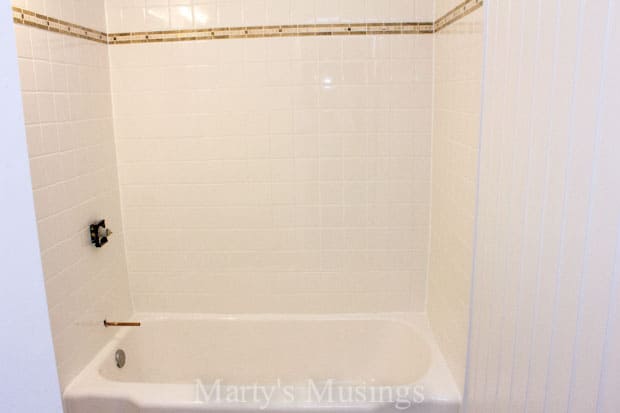
The shower fixtures were an oil rubbed bronze finish that stands out against the tile so well, and I love the new style!
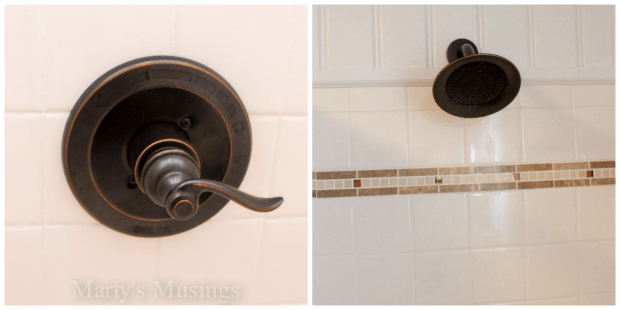
These metal shower organizers were the perfect touch to corral all our toiletries.
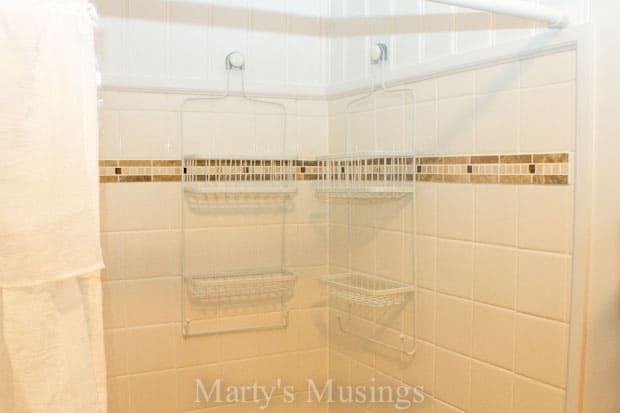
One of my most favorite parts? The new russet glass vessel sink, farmhouse style faucet and fence board cabinet Tim built.
Can you tell we have a thing for repurposed fence board projects?
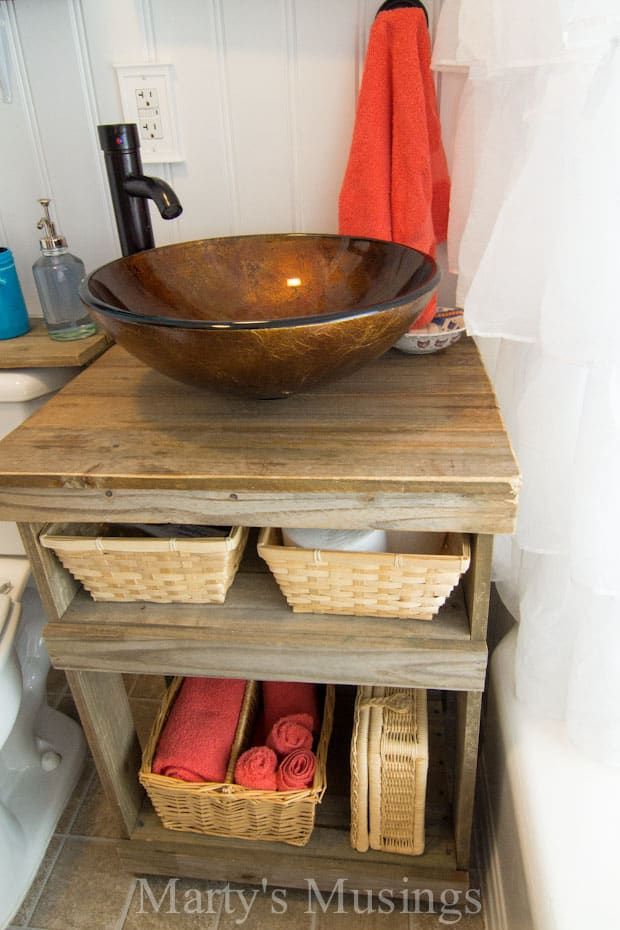
Did you spy anything unique above the sink earlier? Check out this old window mirror. Yep, we like window projects, too.
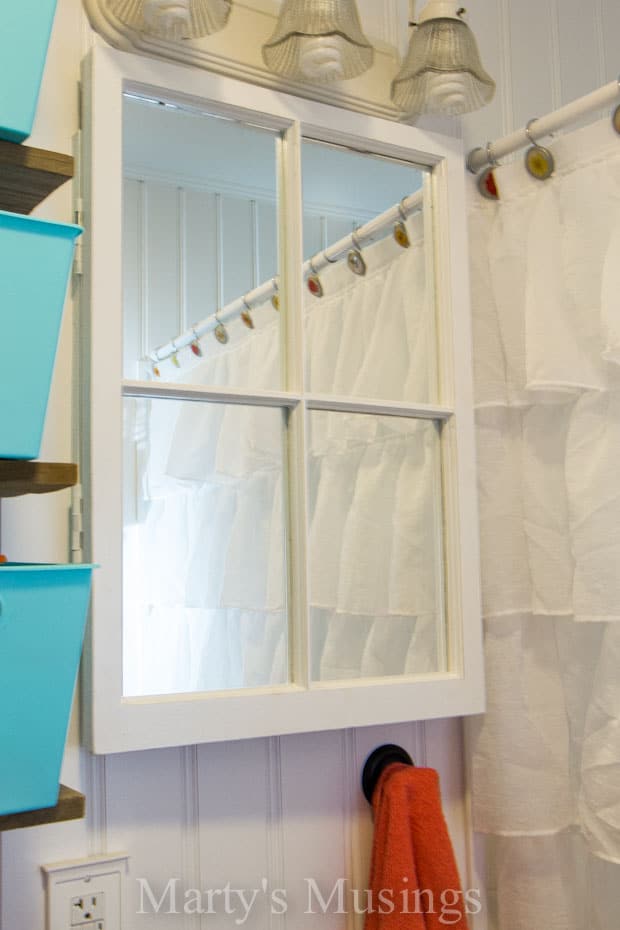
In this picture you can see Tim removed the cabinet above the toilet, built fence board shelves and an over the toilet tank stand for organization.
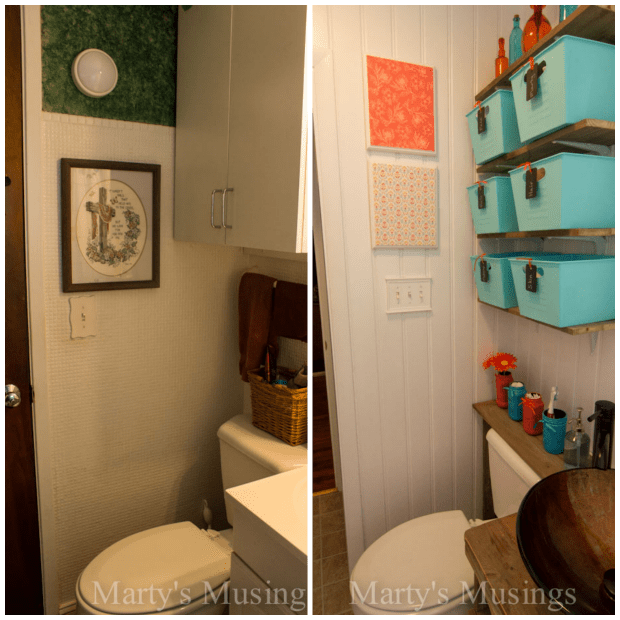
Then I got busy decorating with dollar store baskets and repurposed items.
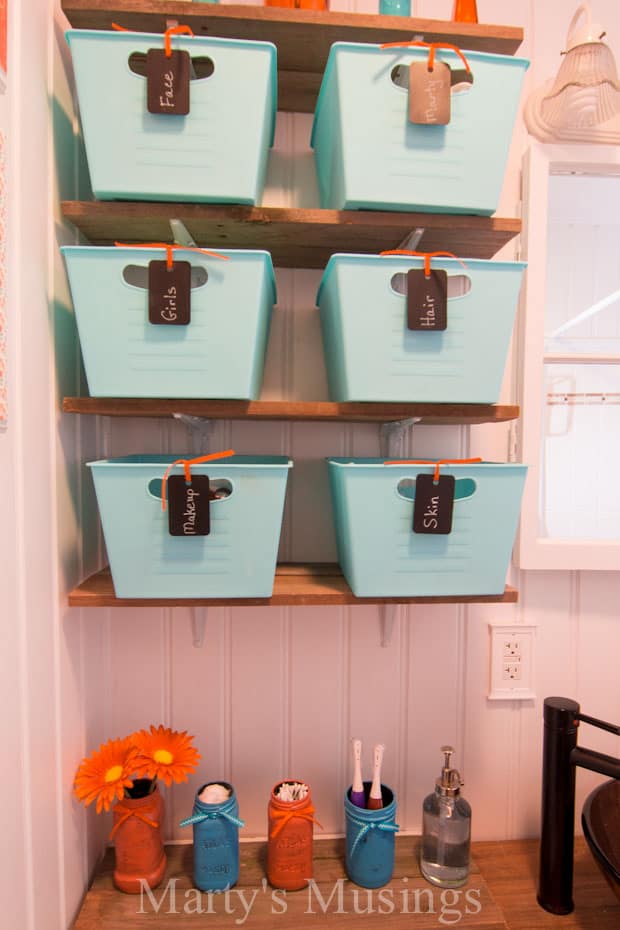
Did you recognize that this shelf is a cd rack turned on its side? $2 yard sale steal and I love it!
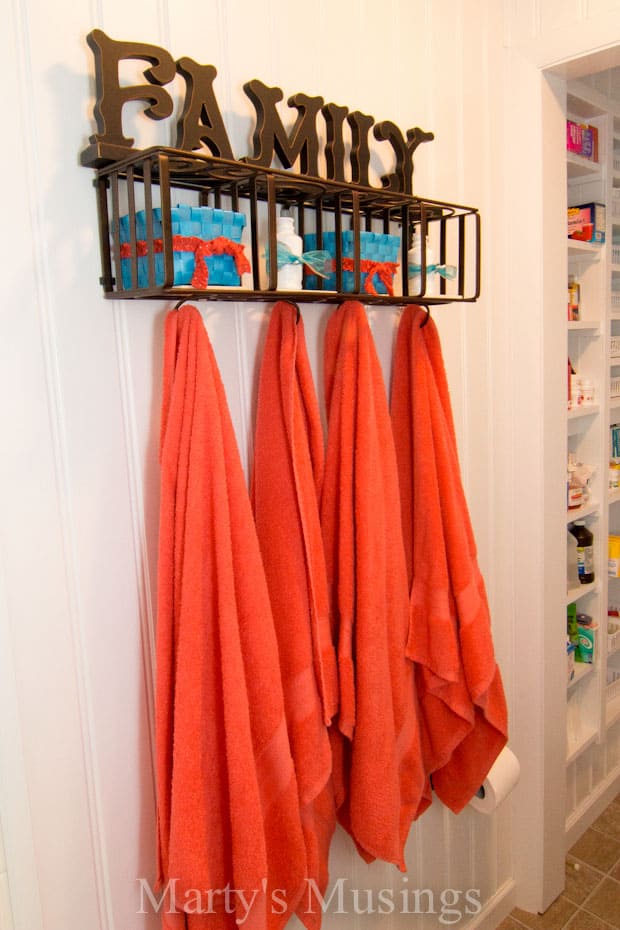
Total price of the remodel? Right at $2000. The biggest chunk of this ($750) was the plumbing labor to replace the internal lines and valves behind the wall and change the shower fittings. We worked on this everyday for about 6 weeks while Tim had a slow spell in his painting business.
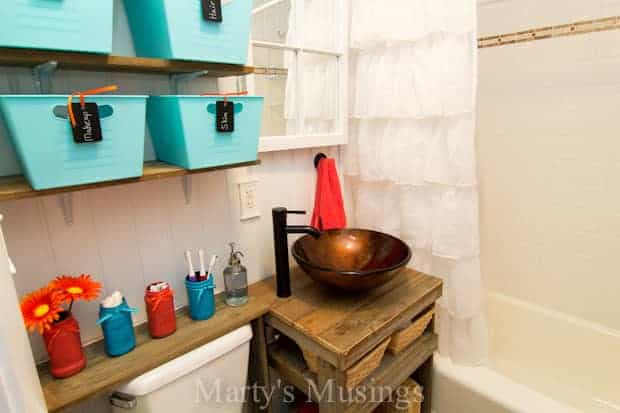
My hubby and I will be writing about this remodel for quite a while! There are so many DIY projects and fun things to tell you about.
We are confident that if we should need to sell the house in the future there’s a much better market now with one very functional (although tiny) and beautiful little bathroom!
Read all the posts in our Small Bathroom Remodel:
- Rustic Small Bathroom Reveal (you are here)
- Fence Board Bathroom Cabinet
- Bathroom Old Window Mirror and Glazing Tutorial
- Built-in Bathroom Storage
- DIY Shower Tile Part One
- DIY Shower Tile Part Two
- How to Install a Bathroom Exhaust Fan and Electrical Outlets
- How to Install Beadboard Paneling
- How to Install an Interior Door
Small Bathroom Remodel Source List
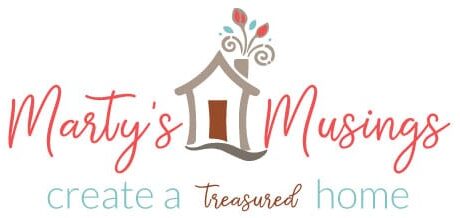

I love those chalkboard labels! So cute!
Linked over from Someday Crafts. I’m new to your blog!
I just started my own craft blog: iputabirdonit.blogspot.com
Hi, Daniela. I love the chalkboard labels, too, and have a tutorial coming eventually 🙂 Good luck with your new blog. It’s a lot of fun but tons of hard work, too!
You’ve given me so many pretty ideas for my teeninsy bathroom. Yay! Can’t wait to get started!! Thanks for sharing your creativity and hard work 🙂
Hi, Lori. I’m so glad you got some good ideas from the bathroom. It really was a mess before but I am so very pleased with how it turned out. My husband is amazing!
Looks fantastic. What a great redo. Love the coral and aqua makes the space so welcoming.
Love the sink and how you re-purposed so many different things to make it your own space! I love the colors as well!
Thanks, Abbie! The colors in our bathroom are now so happy and so am I!
Great job! I live in a 1960’s house so I know about teeny bathrooms. You guys did an amazing job with that space. It really looks lovely. Love the vessel sink!
Love the updated look of your new bathroom, so creative. Nice Work!
Your bathroom is so unique…I really love the rustic wood and modern sick combo. Great job!
Hi, Gail. Thanks for still visiting my blog! Our bathroom project was such a challenge with a great reward for a small space!
Looks great…LOVE that sink!
wow what a big transformation you have made I love the pops of color and the cool vanity and sink
Lisa
Creative Raisins
Hi, Lisa! Love your blog name, by the way. I appreciate you taking the time to comment on our bathroom remodel. I love the pops of color, too!
Oh my word, what an amazing transformation. I love it. Wow, so creative. Thanks tons for joining Inspire Me. Hugs, Marty
What an awesome renovation, Marty. I love every single aspect of it. The sink is gorgeous. Thanks for sharing at Project Inspire{d}. Pinning and sharing (of course!)
Hugs, Mary Beth
Hi, Mary Beth! You are so sweet to comment on our bathroom. It was a ridiculous amount of work for such a little space but I absolutely adore it! Hope you’re hanging in there as school starts around the corner. ~sigh~ I’m not sure how to juggle this blogging work and homeschooling!
How did you manage to get that open shelving in the new bathroom? It looks like it was a wall with pictures before. Love the renovation!
This is fantastic! Just saw it on Give me the Goods– love the coral/aqua accents. And the sink is Ah-mazing! Well done! 🙂
Thank you so much, Beth! I do love those accent colors. They’re so different for me and that’s what makes it great!
This is such an inspiring bathroom remodel. We have plans to start our remodel after the holidays and now I am excited 🙂
Hi, Roechelle. Good luck with your bathroom remodel and I’m glad I could give you a bit of inspiration! It was a long few weeks but totally worth it!
What a great update! It feels like a completely different space.
Stopping by from Give me the Goods.
~Sarah
Hi, Sarah. Our bathroom is totally a different space! It’s still small but I love the change immensely!
my goodness, i’m loving those built in cubbies and the rusticness around the sink area. enjoy your new space!
Thanks so much for visiting Marty’s Musings and leaving a comment on our bathroom remodel. Have a great day!
Wow! You did a great job of making a small space work for you! Love how you organized everything in bins and baskets!!
Hi, Selene. Thanks so much for the compliment on our bathroom remodel. I love the baskets, too, and they’re from the dollar tree!
So beautiful, Marty! I LOVE the colors! And the pieces you chose really do make the small space look bigger! I popped over from Monday Funday–thanks for sharing!
~Abby =)
Thanks for stopping by, Abby. I’m glad you liked our bathroom remodel. I love the bright colors!
Ok, in the teeensy bathroom contest, I declare our house the winner :-). We have 1 1/2 baths, each has an astounding 5′ X5′ of floor space. The “master bath” is the 1/2 bath–yup, toilet and sink. The main bath is exactly the width of the tub length. And 5′ to the door. So you can sit on the toilet, brush your teeth to your left and turn on the shower to your right. Our subfloor is rotted–YAY–so the toilet, sink, floor at least have to come out. Hope the full length shower doesn’t; it’s fairly new as replaced the tub when I couldn’t step into the tub (medical stuff). It’s coinciding with the need to make space for a wheelchair to get around the toilet and to the shower. I see a smaller bedroom in my future….and it’s 12X10 now! Anybody got a shoehorn?
Janet
Oh, Janet, I’m so sorry your bathroom is small. I can’t imagine trying to get around, especially trying to make space for a wheelchair. We’ve done the rotted floor thing, too, and it is no fine. I strongly dislike plumbing problems! (((hugs)))
Marty, I am speechless. This transformation is amazing. You and Tim are DIY dynamos. There are so many clever touches (that CD rack – brilliant) and awesome DIY projects (fence board cabinets, the mirror and the list goes on.) you need to submit this to BH&G “I Did It! Column. If you don’t have the mag, I can email you the contact info.
I’m definitely pinning and promoting.). Be sure to mention this in your media kit!
And thank you for teaching me how to spell some of my favorite southernisms. I’ve used teen ninesy many times….
Amy, you are the sweetest! DIY dynamos! Ha! I did actually submit it to BH&G since that’s my dream to be featured. Thanks for the reminder!
It looks great, Marty! We’re getting ready to do the second bath when the weather’s a little cooler.
Thanks so much, Kirby! This is actually our main bath but it’s still tiny! At least now it’s colorful!
Love this makeover Marty, great job! That dining area is fab too……the colors make me smile.