Small Farmhouse Bathroom Remodel (reveal + details!)
This post may contain affiliate links which won't change your price but will share some commission. Read more here.You will not believe this before and after of a small farmhouse bathroom remodel. Extra space was added by opening up the shower and using a DIY dresser turned vanity.
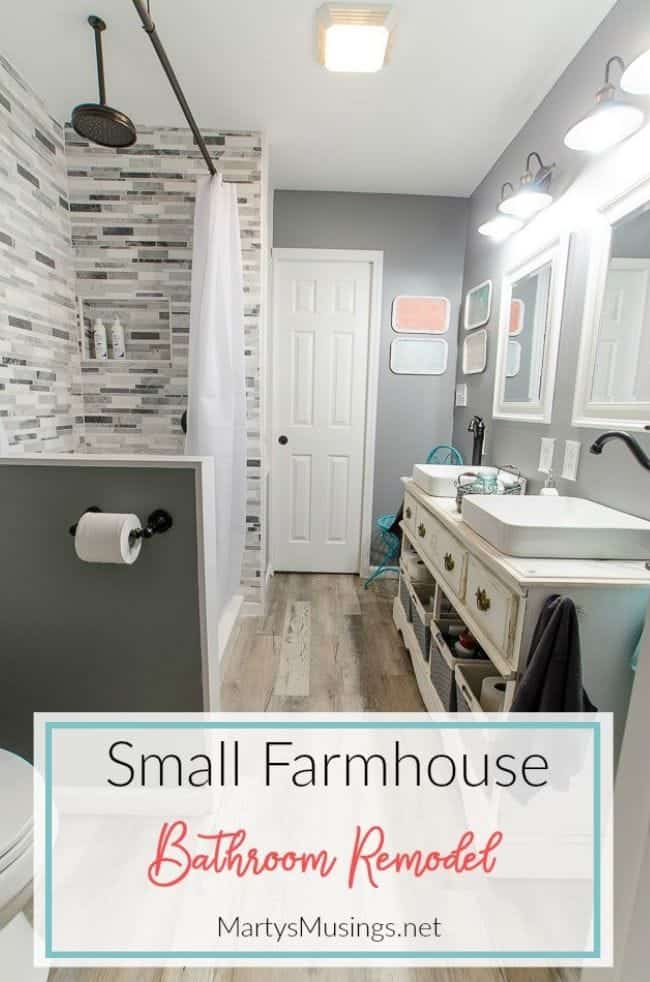
This post has been a long time in coming, my friends. A looooonnnng time.
I promise I’m not exaggerating. We finished our kitchen remodel (took down a wall and gutted the entire space) in less time.
Ten months. That’s how long it took from start to finish. But let me back up and give you some perspective on this project.
We’ve lived in our home for 28 years. Lived and loved hard and deep in this place.
When we moved in as first-time home buyers there were some projects that had to be done because this was a true fixer upper (hole in the ceiling, air condition unit still in the wall, bathrooms a wreck.)
My husband Tim and I did what we could on a limited budget and used paint as our primary decorating tool. (He’s a painting contractor.)
Tim learned a lot about fixing things. We discovered it’s only on the weekend that our plumbing failed and we needed outside help (at time and a half, of course!)
Our home has two bathrooms and we remodeled the first one just a few years ago.
The second one? Yikes. Where to start?
Here’s a picture just before we gutted it 10 months ago. Pretty, isn’t it?
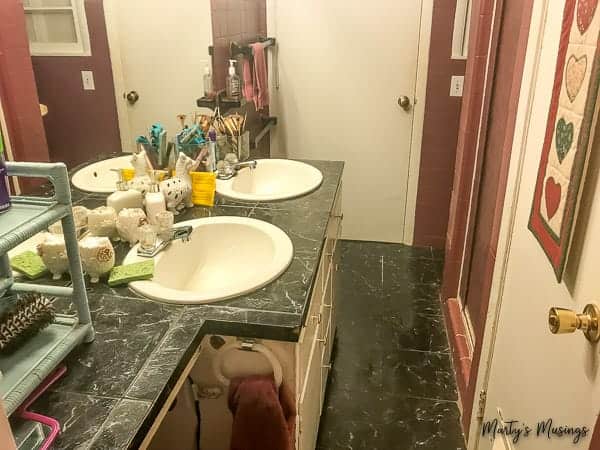
The window belonged to the original house before an addition was added on to the back. I’m not sure why the window was never taken out.
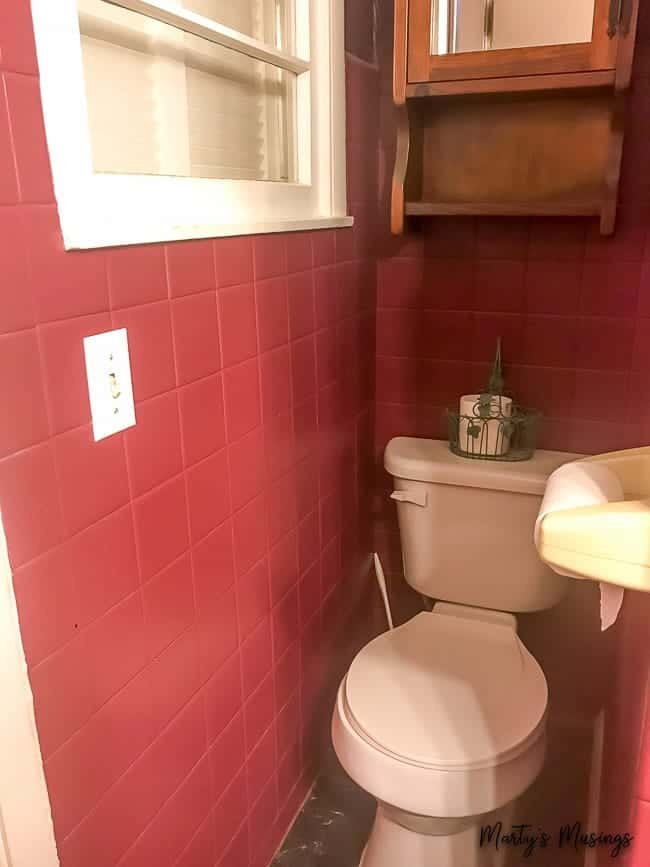
The toilet area wasn’t built to code so only skinny people could use it. Just kidding. Not really.
Somewhere along the line Tim sponge painted the shower door burgundy because it was so atrocious (and the walls as well). (Anyone else go through a burgundy stage? No? Just me?)
He used floor tile for the countertops. We’re talking inexpensive fixes here.
But there was just no denying how tight this walk-through bathroom was. (It joins our front and back hallways.)
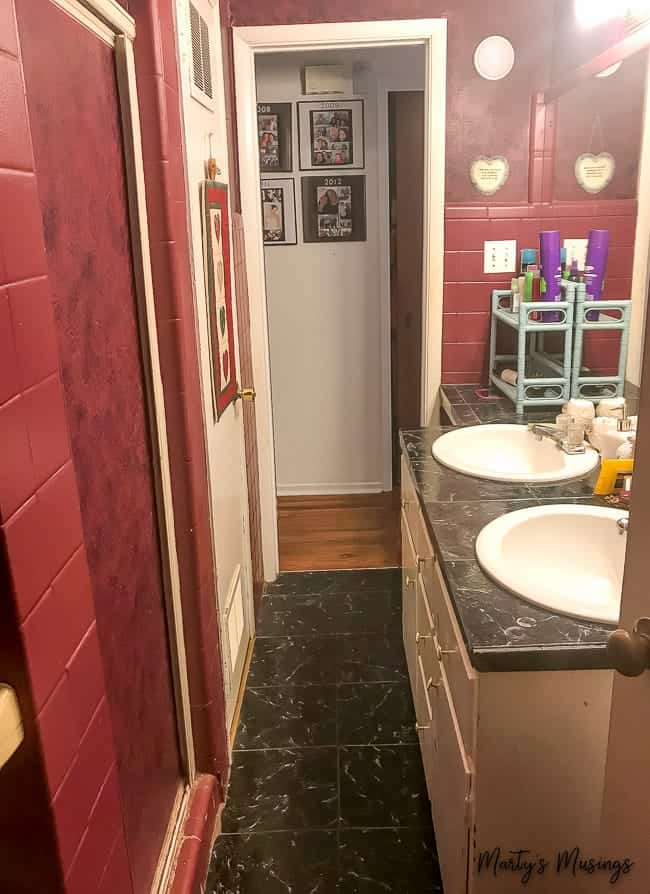
Our five kids never really liked the shower because it was like being in a cave. A very small cave. Or maybe that was just me again! Claustrophobia, anyone?
The shower always had issues from the very beginning. At the time of the remodel, we only used it to store extra flooring!
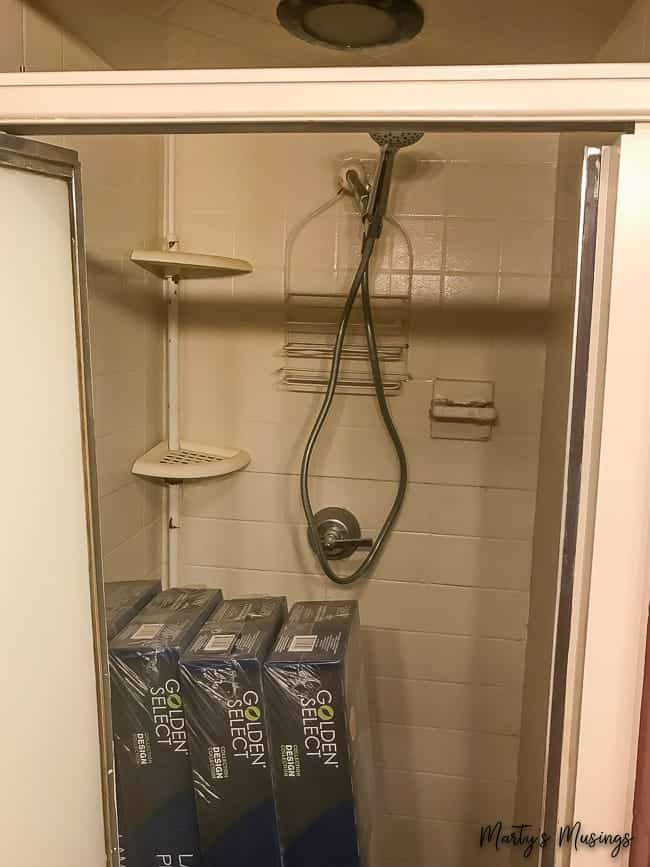
Our heating unit used to be in the small closet. We moved it when we remodeled the kitchen so this farmhouse bathroom remodel could be possible.
While we were waiting to remodel Tim added some shelves and we just stored cleaners and misc. junk in there.
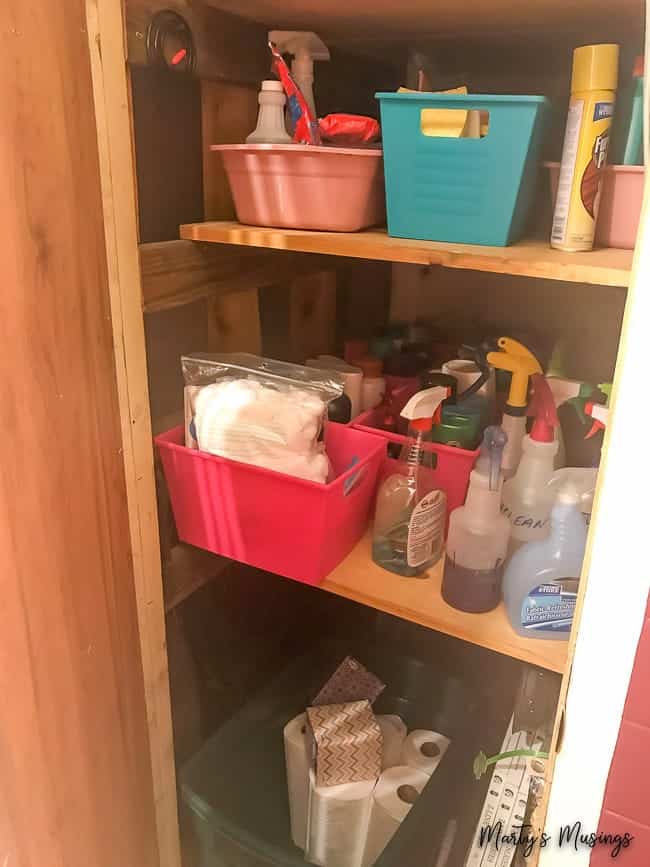
Hands down, the number one challenge for this space was to open it up so it didn’t feel so tiny.
Since we no longer have kid helpers, the demolition fell to my husband. He carried tile and debris outside for many days and nights. What a trooper!
Once Tim demolished the shower we could see immediately how the room was going to be much bigger!
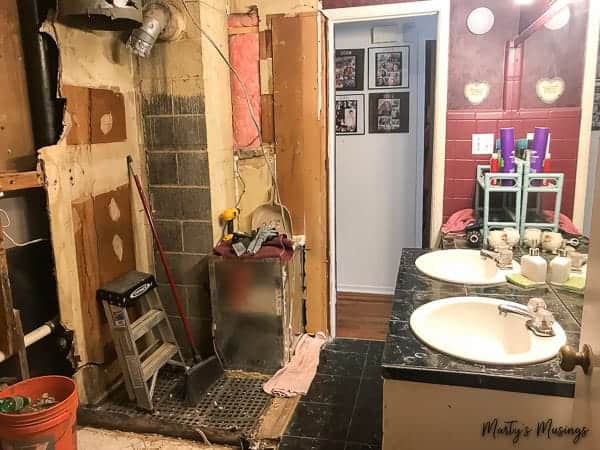
And, of course, like all big projects at our house, we had to have the floor jacked up. We had the same contractors we used for the kitchen do this part, as well as add pocket doors and do the electrical and most of the plumbing.
But my guy did most of the heavy lifting. Literally.
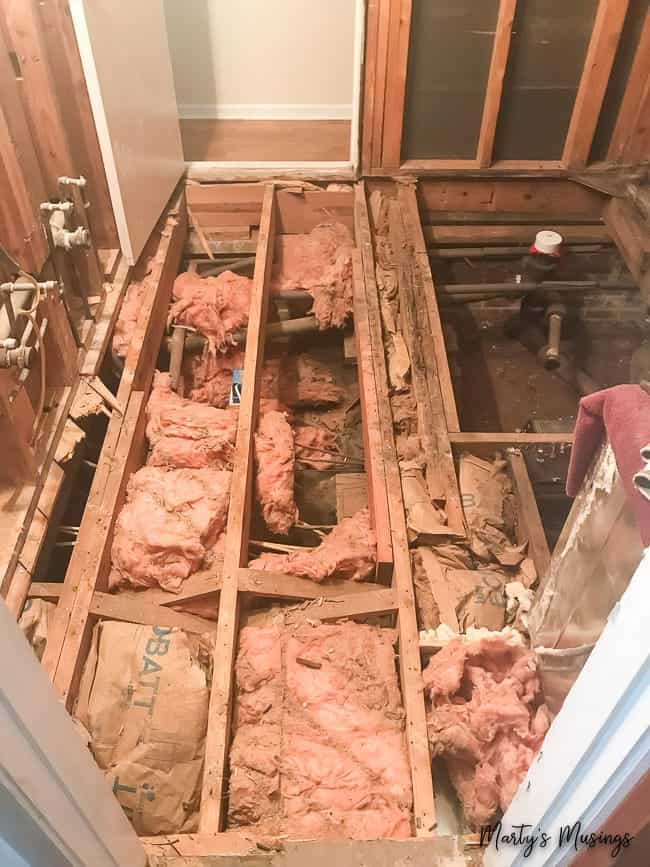
In another post I’ll share about why we made the decision to tackle this renovation after 27 years of living in our home. But mostly, I know you want to see the pretty finished product!
Small Farmhouse Bathroom Remodel
A very special thanks to Build.com for providing us with some products for this bathroom remodel. We are so grateful for their support!
Here it is, looking from our back hall towards the front hall!
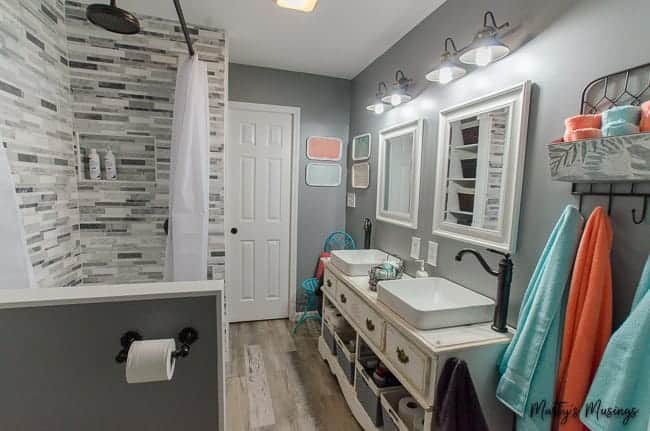
Can you believe it?
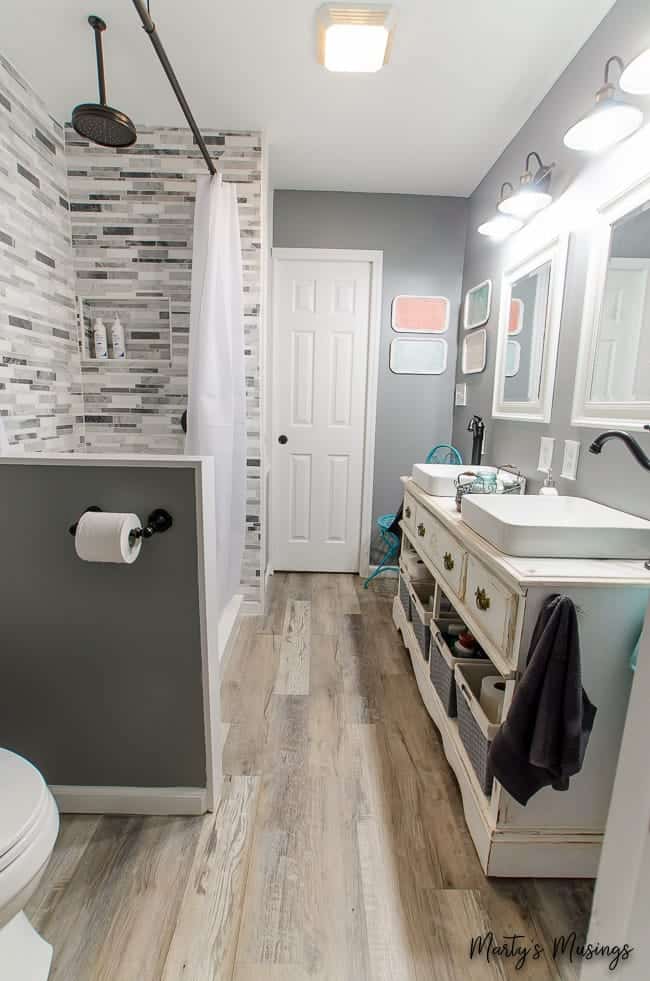
Here’s the view from the front hall to the back.
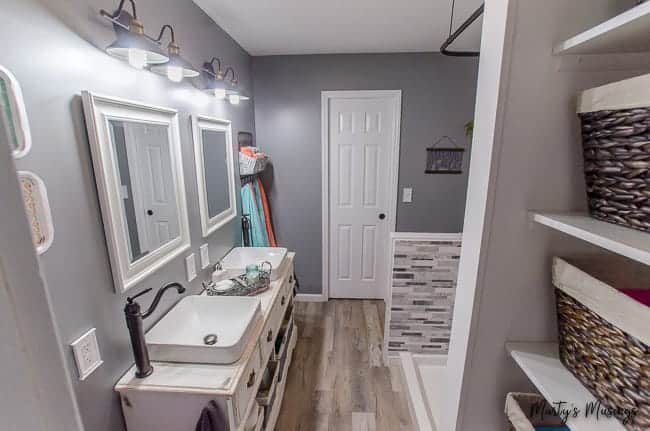
It was our pleasure to partner with Build.com on this DIY project. Build.com has the best selection of home improvement products in every category from top brands.
Tim and I designed our bathroom to enhance the selling points when/if we decide to sell down the road. Build.com was a big help in understanding trending styles. We also loved the unique finishes that modernized our old outdated bathroom.
Our rainfall shower head is the absolute best! Totally a game changer in style and functionality for this small room.
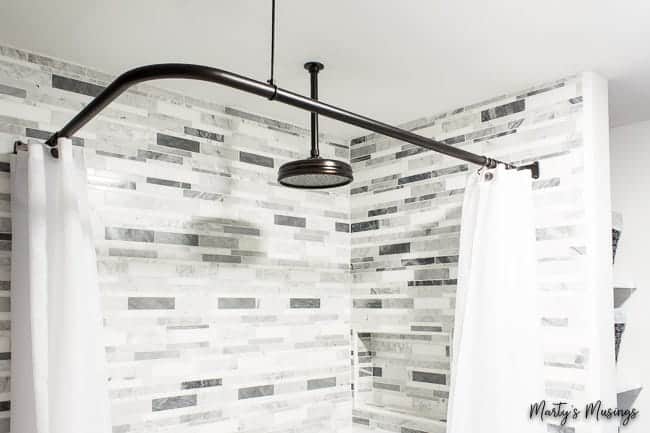
Build.com offers unrivaled customer service with live, US-based Project Experts, available by phone, email, or chat 7 days a week. Have a question when you’re in the middle of a project? These experts are serious about their products and helping you complete what you started.
We knew we wanted to turn this $3 dresser from Goodwill into the perfect chalk painted vanity. The white vessel sinks and oil rubbed bronze faucets add just the right touch without taking up a lot of space.
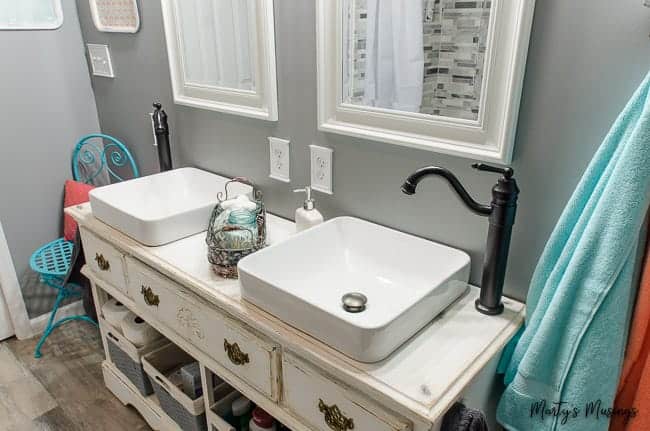
To be honest, I was torn between styling the vanity baskets all pretty like or just showing you this bathroom is functional for real people.
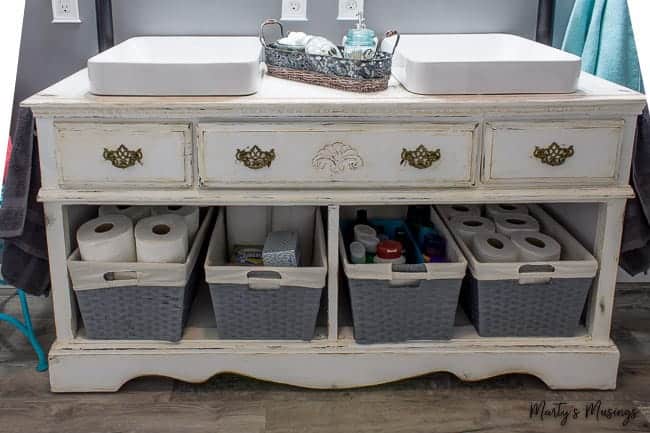
My desire to be real won out so you can see that I’m using the baskets for storage. I wanted to do mostly items underneath the sink that wouldn’t be toxic for my grandsons’ little hands. (And there’s a whole ‘nother story about the plumbing fiasco. What I saw in my mind didn’t turn out to be so easy…….or cheap!)
Can I tell you how much difference the right lighting makes? These vanity lights are amazing!
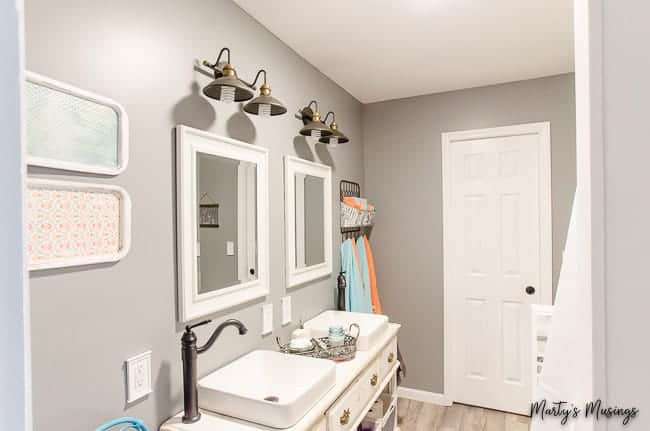
Originally I wanted Tim to build me a barn wood towel holder but when I found this one at Hobby Lobby for 75% off I was smitten! I love that I got my pop of aqua and coral with the towels!
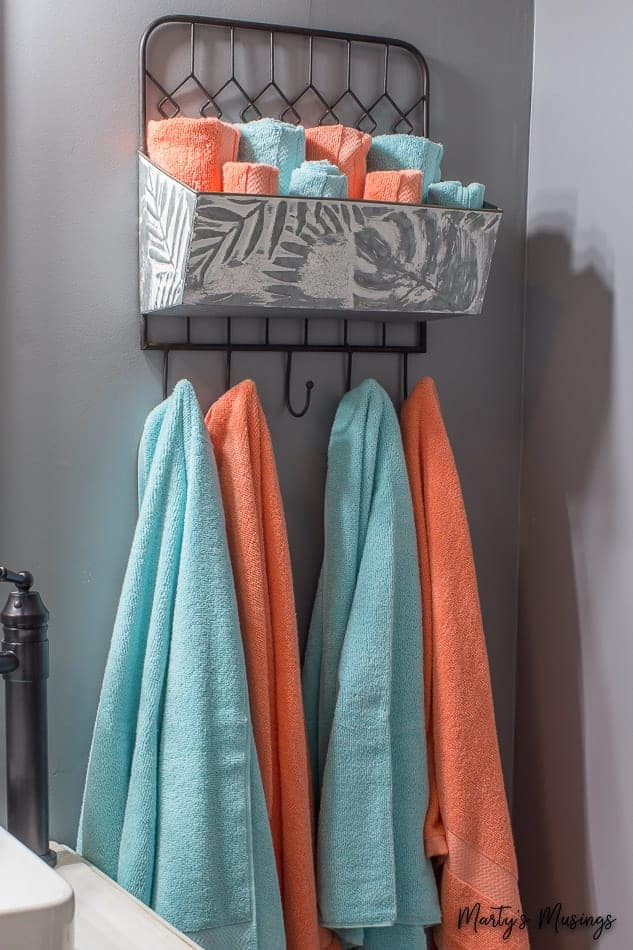
From the very beginning we realized figuring out how to hang a shower curtain was going to be a challenge. This corner shower rod was a little bit tricky but Tim fixed it so it would work with our two shower curtain liners.
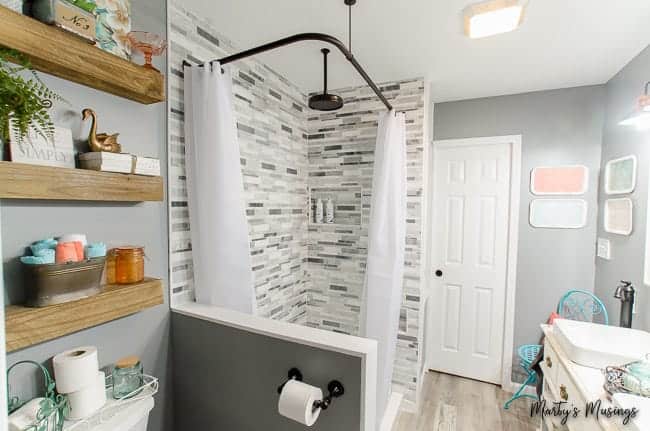
One of my favorite features of our farmhouse bathroom remodel is these floating shelves out of fence board. They’re full of thrifty goodness that just makes me happy!
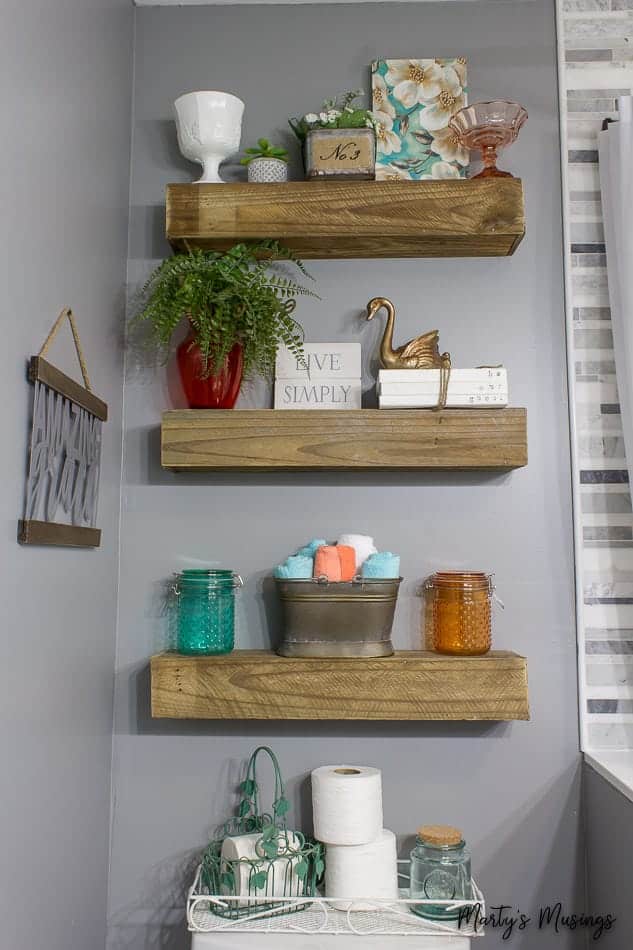
This little nook allows for basket storage that is both pretty and functional.
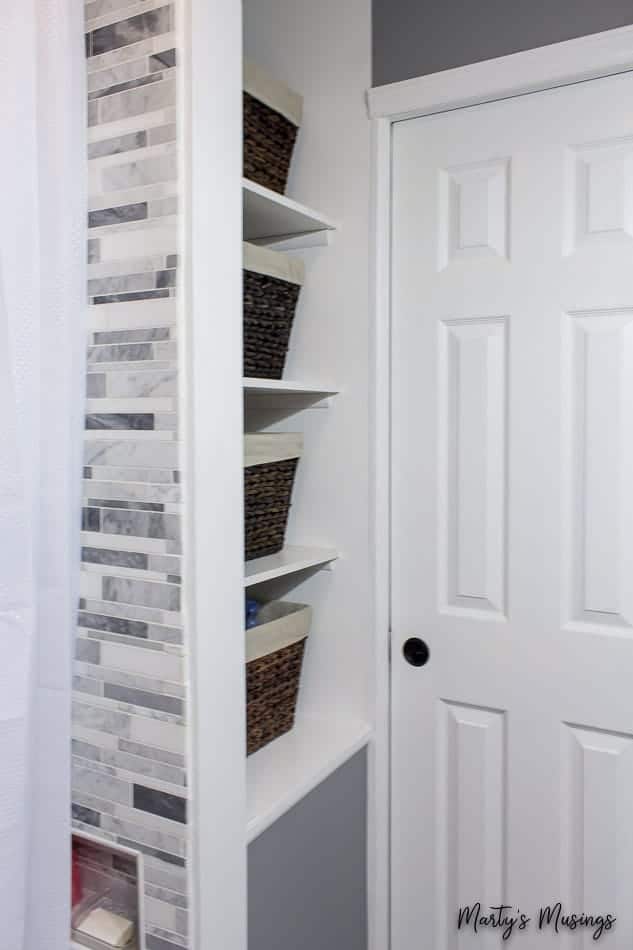
And those are the highlights! More details to come soon! But until then take a look at these before and after shots.
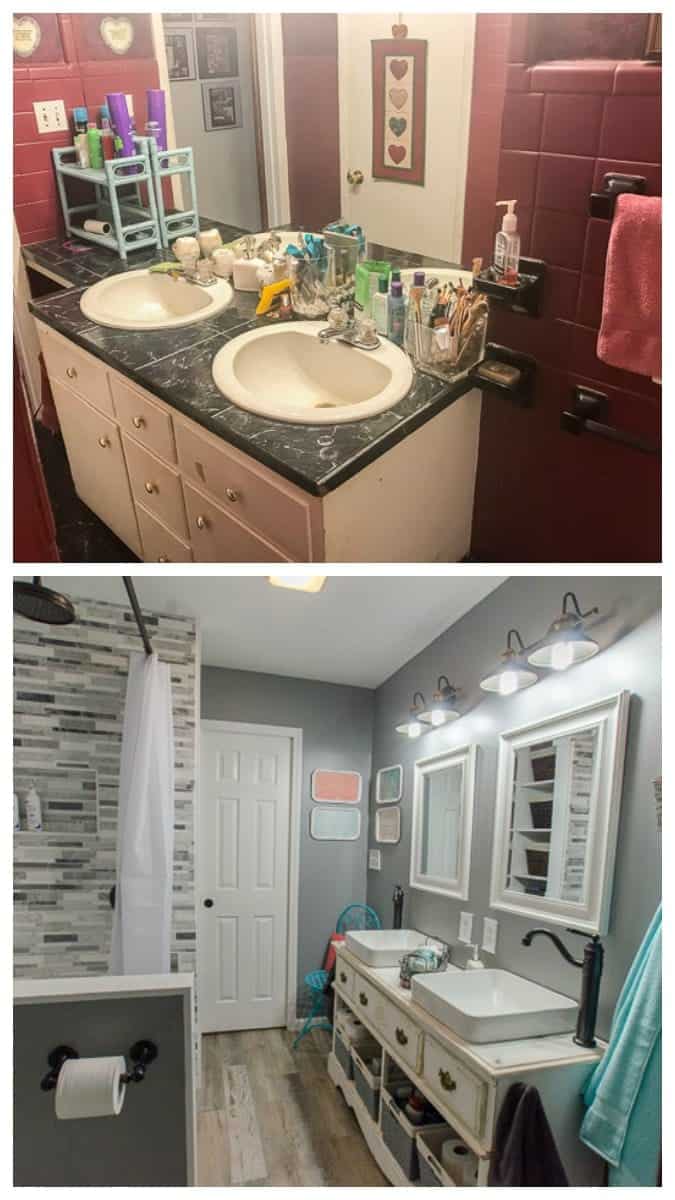
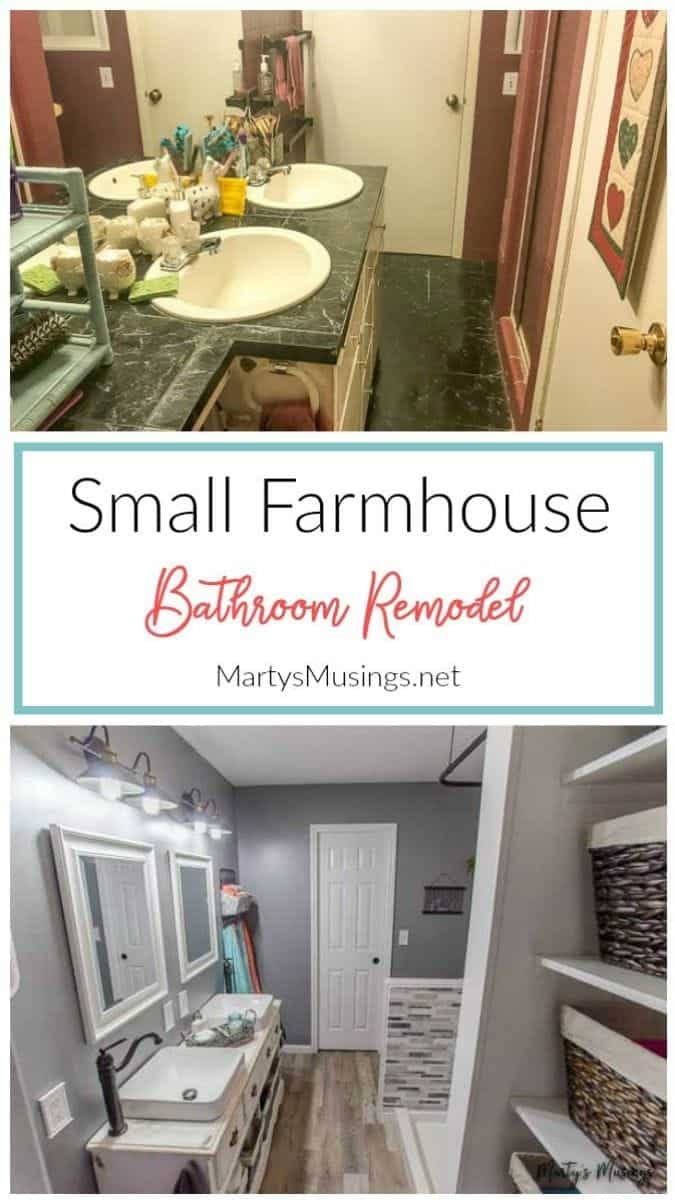
Bathroom Remodel Sources
(I’ve included some affiliate links for your convenience. Click here to read my full disclosure policy.)
Wall Color: Cosmic Quest by Behr Paint
Oil Rubbed Bronze Faucet / Vessel Sinks / Rainfall Shower Head / Shower Handle / Shower Arm / Pressure Balancing Valve / Vanity Light / Mirrors (similar to ours) / Shower Curtain (can be used as a liner as well) / Corner Shower Rod / Mosaic Shower Tile / Waterproof Plank Flooring / Aqua and Coral Towels / Faux Rattan Grey Baskets / Water Hyacinth Basket
What questions do you have for me? I’m going to be writing more about this amazing farmhouse bathroom remodel in the near future!
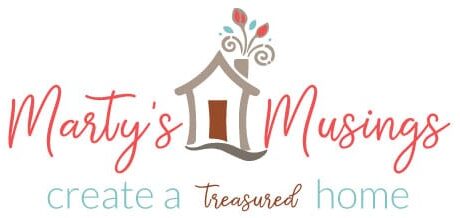

Love your makeover!! I’m in the process of doing a farmhouse bathroom, struggling with the floor color love this color! Do you know what it’s called or who makes it??
Marty !! We would like to take the time to write about your idea and to thank you for the wonderful information you provided for us. I have been monitoring your work and see you’re doing a great job. I would like to quickly show my appreciation for your post.
AS The details are not the details. They make the design.
Marty, fantastic job. Great design with the little space. You tapped into every inch and used it wisely and captured its true beauty…..thanks for sharing.
This is such an incredible makeover! I love how the dresser turned out with the modern vessel sinks. Gorgeous!
Thanks so much, Martina. We’re in love with our new bathroom!
Hi Marty, thank you for sharing your bathroom remodel! Wow, a lot of work for your husband. Kudos on the great job you both did in there!! It is so much airier and brighter and I love that you repurposed the dresser into your vanity. <3
Enjoy your new bathroom!
Barb 🙂
Thanks for all the sweet comments, Barbara! My husband certainly did put a lot of work into this project. We love it!
What a transformation. I know you are proud of it. Just a wonderful makeover.
Hi, Rosemary. Thanks so much for the words of encouragement. We certainly love our new bathroom!
Wonderful before and after photos. Great job.
Thanks so much, Deana!
Marty,
You did a wonderful job renovating your bathroom!
Cleaver vanity ideas and I like how much more open it is for you now.
Hugs,
Robin
Hi, Robin. It’s definitely so much more open now and we couldn’t be more thrilled! Thanks for sharing!
Great makeover I know you all are loving the extra space you created!
Kim
Hi, Kim. We do love this room! Now we don’t have to hide it from guests!
Wow, what an incredible transformation and I love all the storage ideas you’ve added. Beautiful
Hi, Michelle. Thanks for the encouragement! This room definitely lacked practical AND beautiful storage before!
Wow, Marty! What a beautiful Makeover . Love the vanity you created! Congratulations
Hi, Lori. Thanks so much! The vanity turned out so well and although the plumbing cost an arm and a leg the vanity was only $3!
Wow! What a transformation! It doesn’t even look like the same room.
You guys did a fabulous job.
Thank you, Meegan! It was a sore spot for many, MANY years!
Beautiful bathroom , love the color paint just so warm
Thanks so much, Maria. Definitely a change for the better!
A beautiful makeover!! You said your floating shelves were made out of fence boards, could you tell me what kind of fence boards you used?
Hi, Diane. You can read more about how we use fence board here: https://www.martysmusings.net/fence-board-backsplash/ We usually use old wood but if necessary you can buy a section of new wood and let it sit outside and age it. Hope this helps!
I love it! So beautiful – I love how you opened up the shower to make it marketable for a multigenerational home. Love your creativity!
Hi, Cheryl. I’m so glad you like it! It’s definitely more useable as we age! Thanks so much for the compliments!
Wow, I think this is the best bathroom remodel that I’ve ever seen! I love everything about it – thanks for sharing!
Jeanine, I’m so honored by your words! As one that is NOT a designer OR decorator, I think I’ve proven anyone can do it if they just take the time to figure some things out! My hubby is such a great help!
I love this whole project! We are in the midst of our master bathroom remodel too….what color is that Gray? is it agreeable gray?
Hi, Cheryl. I’m so glad you like it! The wall color is actually Cosmic Quest by Behr Paint. We’re sold on Behr Paint since my hubby was a painting contractor. Good luck with your remodel!
This looks totally different Marty, love it. I do respect a pocket door I’m so happy you kept it. You know what I want to know is about the paint job you did on the pink tub…..did it hold up?
Hi, Diana. So good to hear from you. We do love our new pocket doors. Such a difference for the room! I’m not sure about the pink tub, maybe the shower door that was burgundy? It’s gone now anyway!
Absolutely beautiful! And with all the unforeseen issues that plagued you both, you deserve double satisfaction for a job well done! Yay!
Hi, my friend. Thanks so much for your encouraging words! Yes, this project had a few twists and turns and I appreciate your kind ear when things weren’t going well. Love you!
This doesn’t even look like the same space! What an incredible transformation! I love everything – but I especially love how much more USABLE the space is, now. All the storage and the large shower – it’s just a great space and I’m sure you’re enjoying the fruits of your labor now.
Thanks so much, my friend! Yes, the room is still small and I had to still find a way to make it useable! I know you understand that!
Wow! It is absolutely beautiful!
Thank you so much! We just love it!
Absolutely love it!!!! Can’t wait to see it!!!
Thanks, friend! Can’t wait to see YOU!